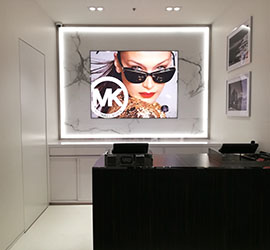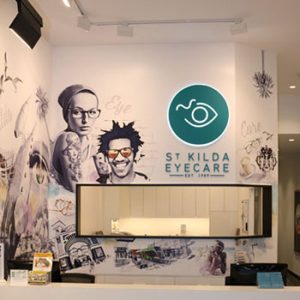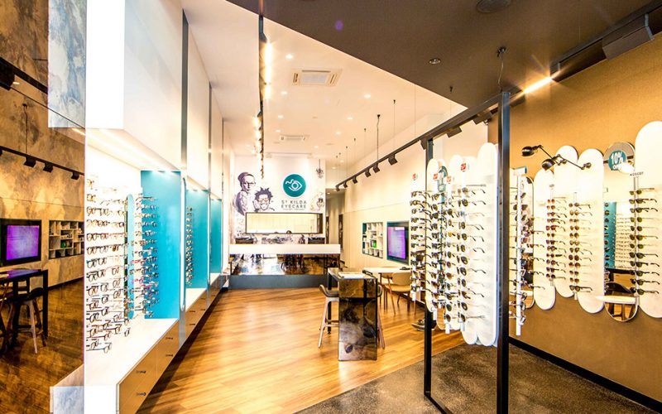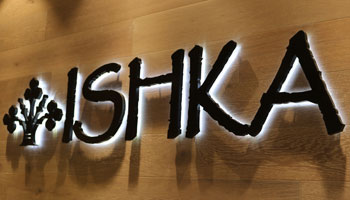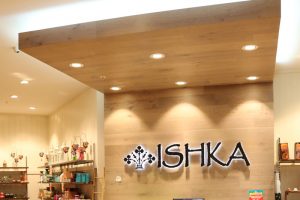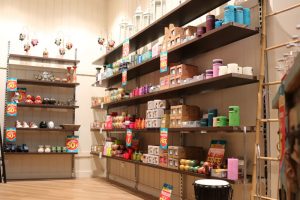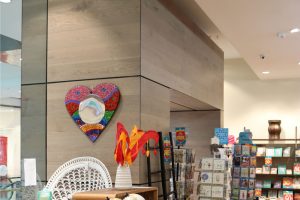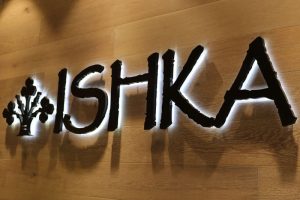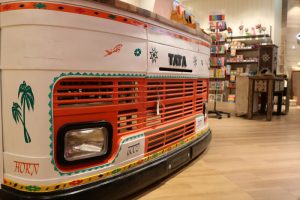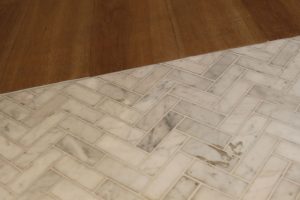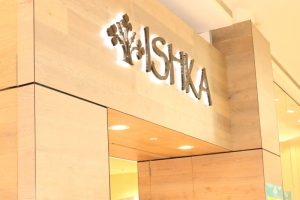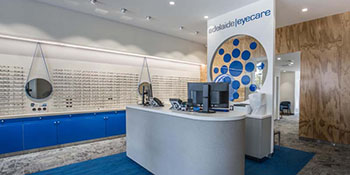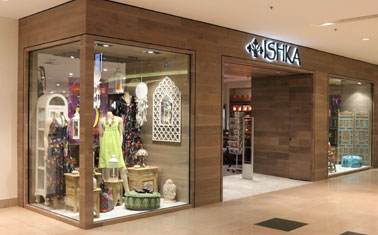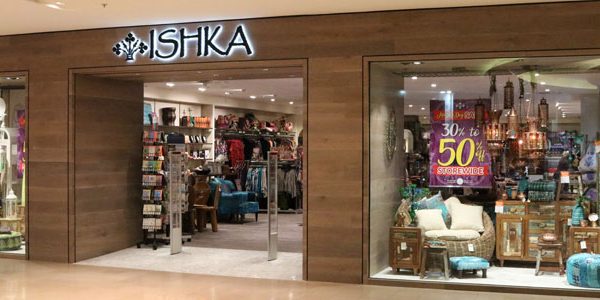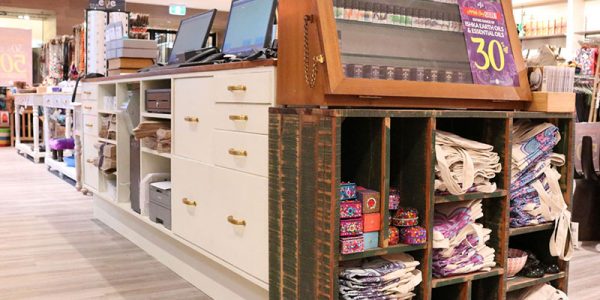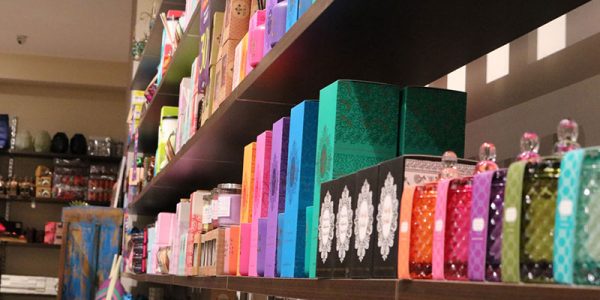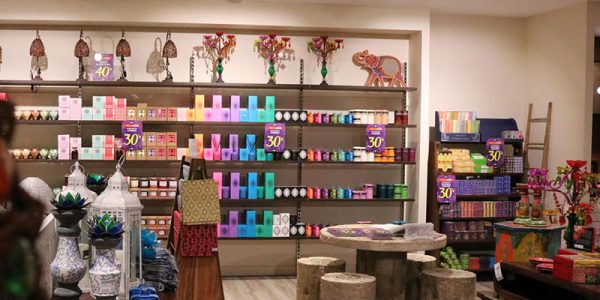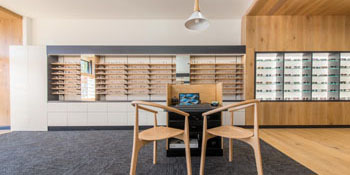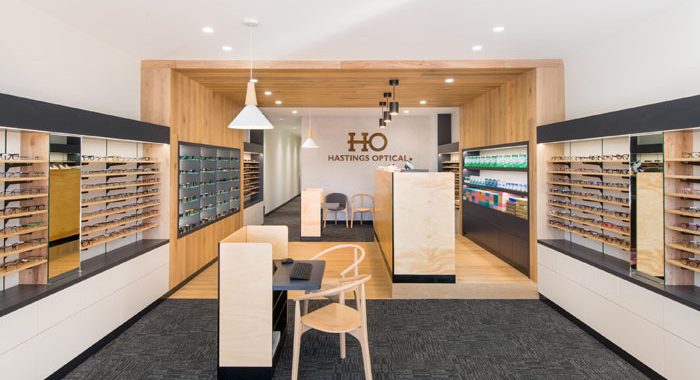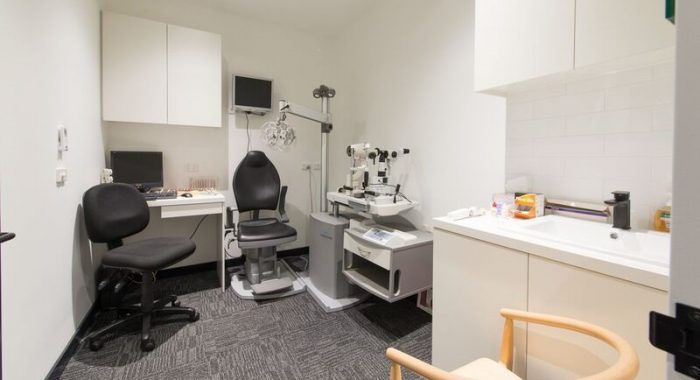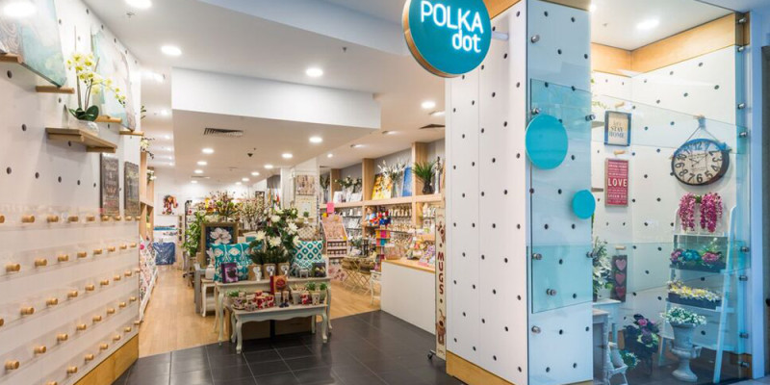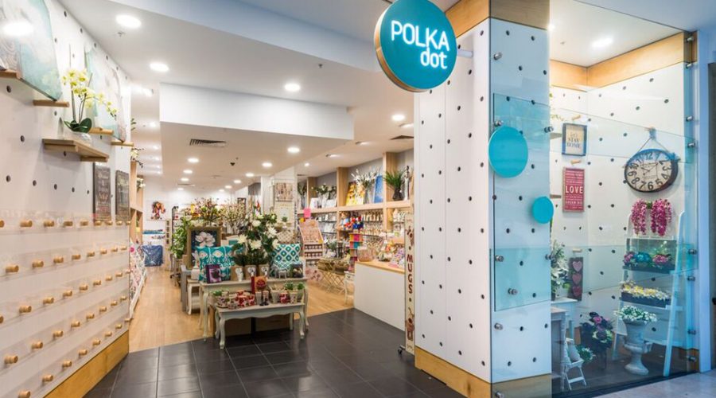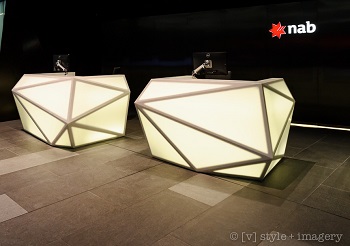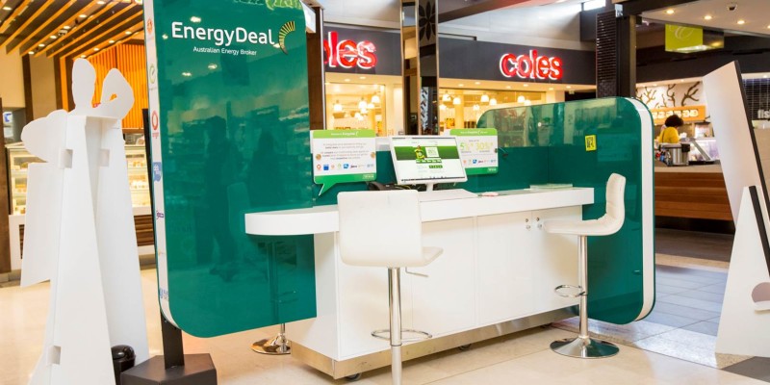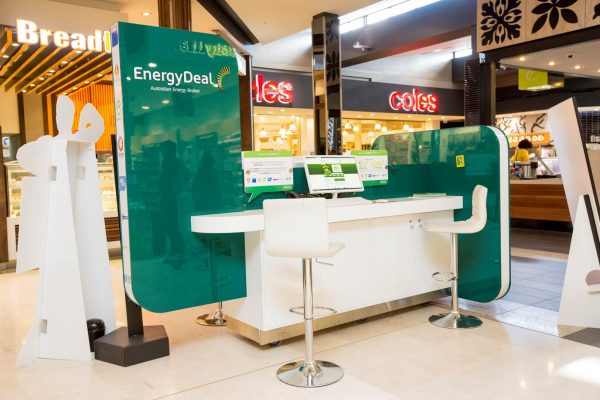
Project Overview
Client: Michael Kors
Location: DFO Homebush, Sydney, NSW
Area: 260m2
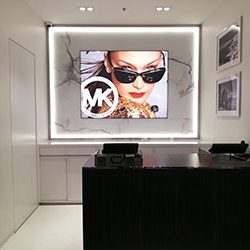
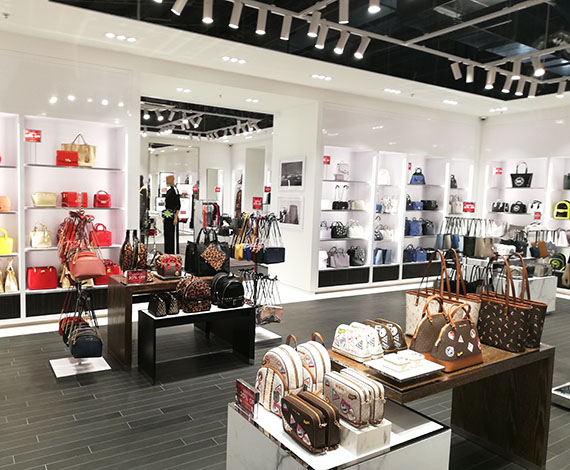
Case Study
In the midst of Australia’s retail slump in 2019, Michael Kors doubled their physical footprint in Sydney’s leading factory outlet centre, DFO Homebush. The luxury fashion brand took full advantage of the opportunity to take possession of the adjoining tenancy when it became available for lease late 2019.
Unlike the online growth of low cost ticket items, high cost purchases continue to flourish in store. Consequently, many leading Melbourne and Sydney fitout companies are seeing continual demand for quality fitouts for high fashion clothing brands. A full defit of their existing store (taking our shopfitting team around one week to demolish approximately 130m2), also included the demolition of the intertenancy wall to make room for the desired layout of the new look store.
The remaining four weeks on site was allowed for the construction of the dual tenancy fitout. Fitting pre-manufactured joinery requires highly skilled shopfitting installers. Whilst assisting the client by reducing downtime in shop closure, the complexity of this is ensuring the walls are set and manufactured to exact dimensions. Having highly experienced and competent shopfitters, our team were able to accomplish this with the Sydney fitout within a minuscule 1mm tolerance. Therefore ensuring flawless unit installation across the 260m2 store, and saving the client possibly tens of thousands of dollars in potential loss of income.
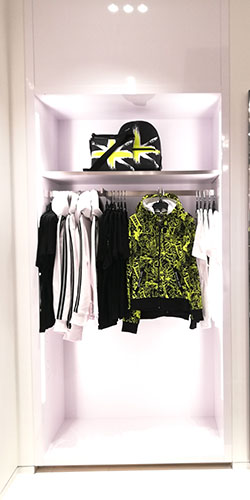
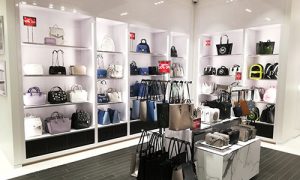
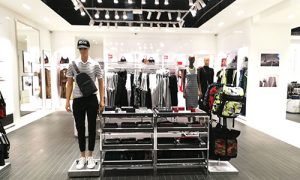
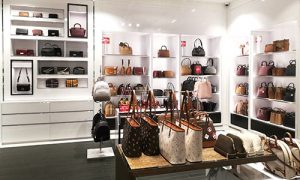
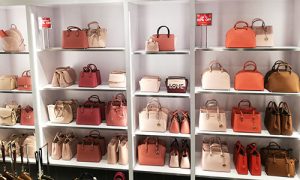
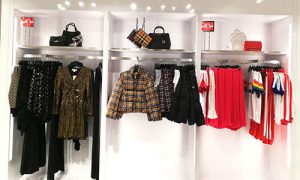
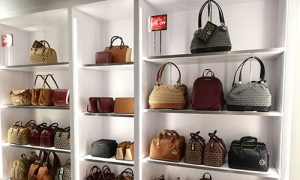
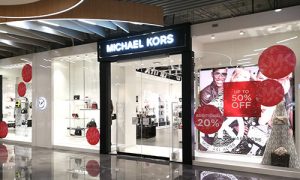
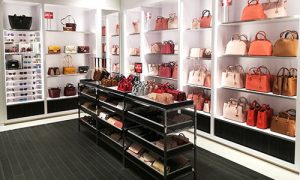
Adhering to DFO requirements, the Sydney fitout comprised a partially open ceiling. To detract attention from the exposed roof structure and services, white track lighting was suspended and a 1200mm wide perimeter ceiling, encompassing LED recessed spots, was installed.
Thanks to the constant communication and cooperation between the client, Vicinity centre staff, our loyal team of subcontractors, and our administration and installation team at AAFS Shopfitting, Michael Kors DFO Homebush was one of the most enjoyable, efficient and rewarding projects. A massive thanks to all involved.
Contact us on 03 5943 0581 if you would like to discuss collaborating with AAFS Shopfitting for your upcoming retail fitout

