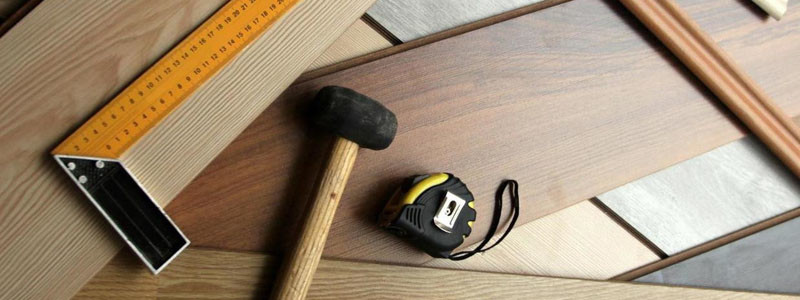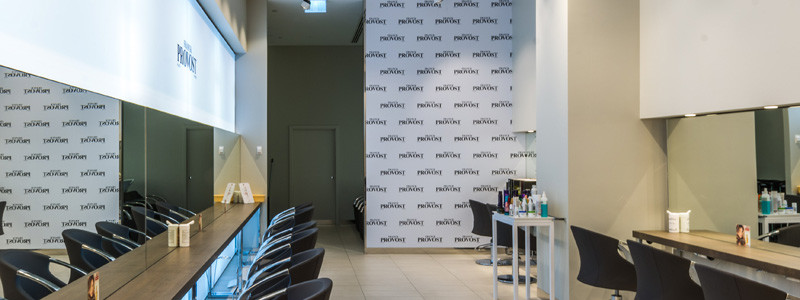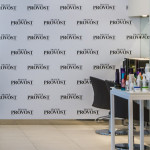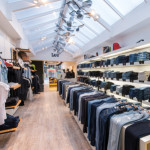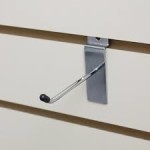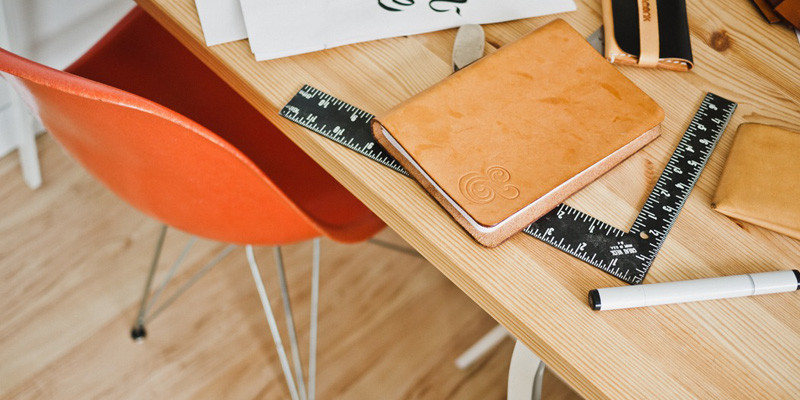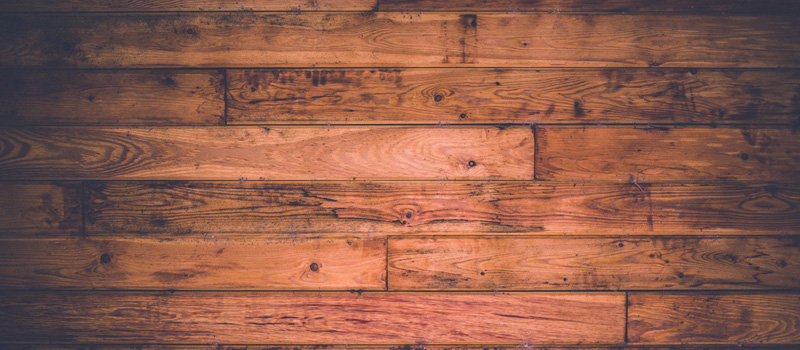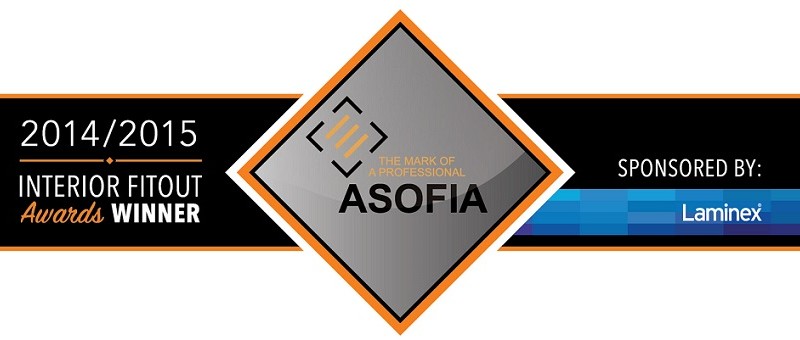Flooring is a major component of a commercial store design concept as it creates the overall tone of a space. When deciding on materials it’s important to balance design with practicality, and have your brand and target market at front of mind. Don’t underestimate the underfoot, as consumer comfort can affect their buying decision.
Retail Design Tip: For an on trend look in Melbourne retail fit outs – use an eclectic mix of materials with an increased focus on raw materials. Do it right and it will engage customers and provide a memorable shopping environment.
Here’s a list of things to consider, and tips to guide you, in determining the right product for your space.
Noise irritation and sound insulation
Loud noise in any retail environment can be distracting, discouraging potential customers from entering, or remaining within, your premises. Sound deterrents are not limited to deafening music meant for nightclubs, or booming voices echoing around busy eateries, but can be sound vibrations attributed by inappropriate flooring applications.
Be sure to consider popular footwear worn by majority of your consumers. Contemplate the dimensions and wall material of your space and how sound will absorb, or bounce off, this and carry around the store.
Ongoing care and maintenance
Some flooring options require a great deal of maintenance, so it’s important to weigh up the cost of this, and the time involved, prior to flooring selection.
What needs to be carried out in order to preserve durability? How easy is it to remove marks, scratches, tears? Will it discolour with sunlight? What will happen if a large liquid spill occurs?
Timber floors and polished tiles may look a million dollars, but can also costs this in time and money to maintain their luxe look.
An epoxy floor finish doesn’t involve constant or expensive maintenance. Instead is an easy to clean, durable surface that can be customised by colour, pattern and even images, to meet retailer requirements. Another benefit of using an epoxy coating is its self-levelling capability and quick turnaround time. In turn, a great option for retail renovation when covering old flooring materials, and most importantly, less time your business will be closed for the store build.
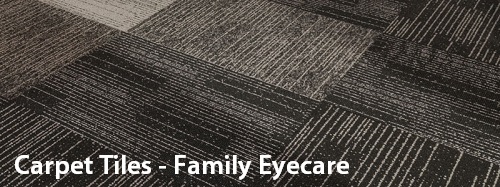
Ease of replacement
Carpet tiles provide flexibility as far as flooring replacement, as they’re inexpensive and effortless to interchange. There’s no need for a major undertaking of ripping up and replacing the entire floor, nor completely emptying your space to do so. Simply remove the affected tiles and replace as you would a standard tile (less grout colour matching issues!).
A desirable alternative to hardwood timber flooring are vinyl planks, which resemble timber, but with a much lower price tag. This direct stick vinyl product allows trades to easily remove and replace damaged boards individually, thus a highly desirable choice for any retail environment.
Durability
Vinyl flooring is one of the most durable flooring solutions available due to its high resistance to moisture. Slightly less so in vinyl planks (or vinyl tiles as they are sometimes known), than sheet flooring, as the chance of moisture penetration is greater due to the many joins in material.
The supplier of a product also needs consideration, in relation to the manufacturing techniques used to construct the flooring material. An obvious comparison would be Australian made products (known generally be of a high standard due to our tough manufacturing laws) compared to imported products.
Noticeable signs of hardiness, such as the density of a timber can sometimes be overlooked. However, the thicker the timber, the less likely it is to be damaged. A dense timber is much longer lasting than a thinner timber product. Sometimes it’s worth spending the extra money to gain a superior product.
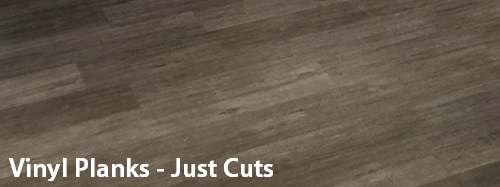
Hygiene and public safety
“Flooring hygiene is paramount and every type of floor will react differently to a maintenance regime, so making sure that manufacturer cleaning instructions are followed correctly is critical” advises Frank Jardim, National Sales Manager of Asset Flooring Group.
When deciding on floor coverings the key criteria regarding occupational health and safety is to consider slips, trips and bacteria. Sheet vinyl is heat welded with no joins, which prevents water penetration making it is less prone to bacteria. However, Frank warns “the use of reconstituted rubber mats, chair/table stoppers or caster wheels can create irreversible permanent staining on some types of vinyl flooring.”
Replacing commercial flooring is a major (and expensive) undertaking if required outside of a standard shop fit out. It’s imperative to carefully evaluate the appropriate materials and floor design when planning your store concept to avoid unnecessary expenses down the track.
For further shop fitting advice, read our 4 Tips to Planning the Perfect Retail Fit Out or contact our shop fitters, in our Melbourne office on 03 5943 0581.

