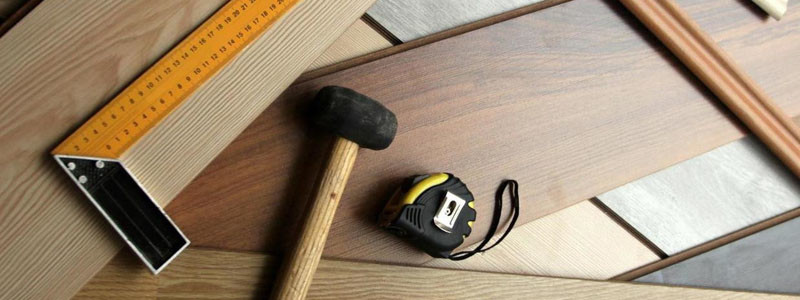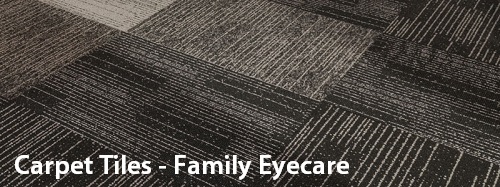Fit out companies do more than just build and install joinery, yet many retailers seem uninformed of exactly what is included in shop fit out costs, and what they can expect shop fitters to arrange and coordinate when undertaking a commercial fit out. So we’ve provided a breakdown of what retailers should expect from their builders.
Fundamentals: What Fit Out Companies Should Have Before You Consider Them
When gathering quotes from fit out companies, one of the first and most important things you need to ensure, is that the shopfitting company holds a valid builders licence, all required insurances, such as public liability and workers compensation, and that these are up to date. If construction is being done within a shopping centre, this is usually something verified by centre management administration; however can save a lot of time if you establish this before requesting a tender.
Pre-Works: What Shop Fitters Do Before Building Even Begins
For new clients of a commercial fit out company, it would be anticipated that the shop fitter assigned to your project would meet with you prior to project commencement. Here you would discuss your expectations and briefly outline the project timeline. This also allows you to both put a face to the name, so to speak.
As reassurance for both parties, a construction contract outlining the terms and conditions are commonly signed prior to initiating works. The contract should also outline payment terms. Retailers should expect these payment terms to include paying a deposit prior to commencement of the commercial fit out.
One shop fitting tip we strongly recommend is to assign your fit out company as early on in the project planning as possible. This is guaranteed to minimise your workload. Shopping centre retailers can expect fit out companies to attend the centre’s pre-start meeting. Pre-start meetings discuss matters such as inductions, construction plans and emergency procedures.
Furthermore, the fit out company will arrange building permits, coordinate base building works, known as category one, or CAT 1 works. This includes items such as sprinkler and EWIS fire services, and required air conditioning service works that are necessary for any commercial fit out. Your shop fitter will coordinate with centre management in regards to concrete floor construction, the external face of your store, any issues or alterations to tenancy walls and even organisation of the construction hoarding.
Essentially, the only reason a retailer would need to communicate with centre management regarding the shop build, is to sign off on the costings. Any further issues and interactions with centre management should be handled by the fit out company.

During Fit Out: Know What’s Required of, and Organised by, the Shop Fitters
Like when building a house, it’s desirable to maintain one contact person from the fit out company. This person would handle all your enquiries throughout the duration of the project. A Site Foreman is usually assigned this role, and knows the project inside out. Consequently they are able to answer any queries you may have concerning the store build.
Fit out companies arrange their own trades. From plasterers to plumbers. Flooring installers to electricians. The shop fitters coordinate these trades throughout the fit out. This includes supply and installation of all building materials and fixturing, such as lighting, flooring and paint. Any concerns or issues that may arise regarding the build are dealt with by the shop fitters with their trades, the retail designers or tenancy deliver managers, whichever applicable, and where possible.
Shop fitters are responsible for the fit out to meet the Building Code of Australia (BCA) and structural requirements. Relevant building regulations will also be adhered to, and are the responsibility of, the fit out company. Retailers should expect their store to be built within the contracted timeline, feature quality joinery using specified materials and finishes, and as per the quoted price.
In the unlikely and unfortunate case of costly variances or issues arising, it would be assumed that the fit out company would discuss these with you. Outlining the necessity and expense, and issuing a separate invoice for the variance (also known as a variation). Progress payments are highly probable. Progress payments are deposits paid throughout the store build. The progress payments will be outlined in the contract provided prior to project commencement.
Post Works: What to Expect at Handover
As a general rule of thumb, a retail property up to 300sq metres in size, should expect around a one month turnaround on a complete store fit out. Handover of the store should be as per the agreed date outlined within the original project timeline.
Shop interiors should be 100% completed at handover, There should be no trades in the store finalizing their work. Commercial cleaners (arranged by your fit out company) should have previously been through and have the store looking spick and span to allow retailers full access to stock the store in preparation for trade.
If this standard of shop fitter involvement and project management is not what you have received in the past, then shop around until you find one who will provide this.
Because this is what retailers should expect from their builders.




