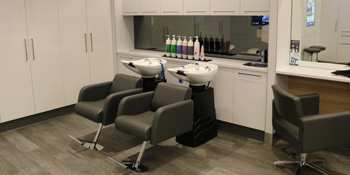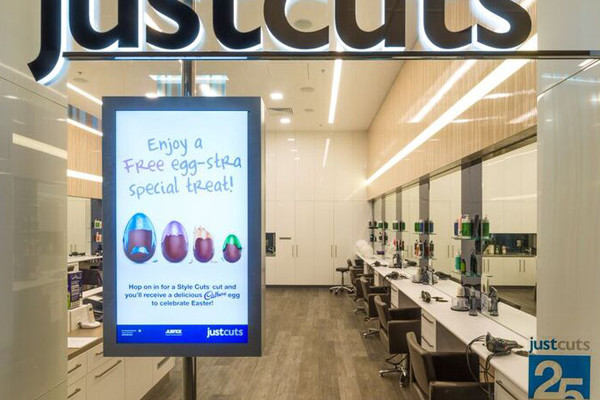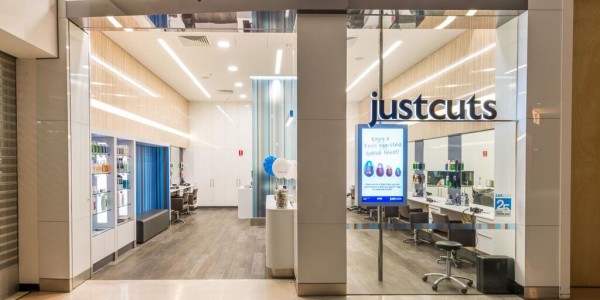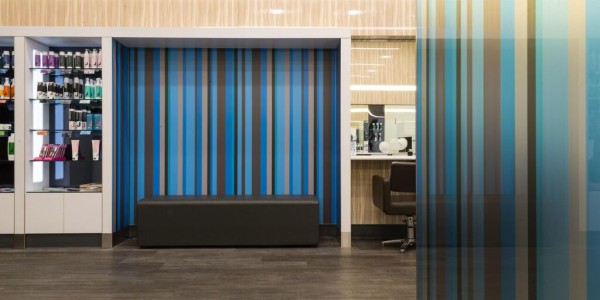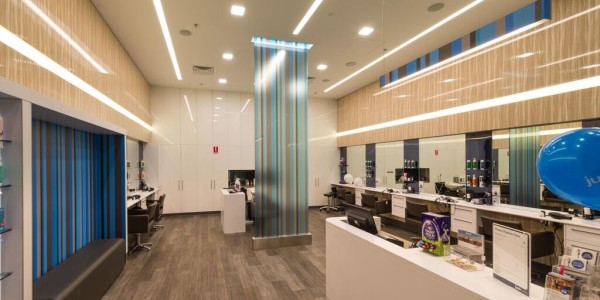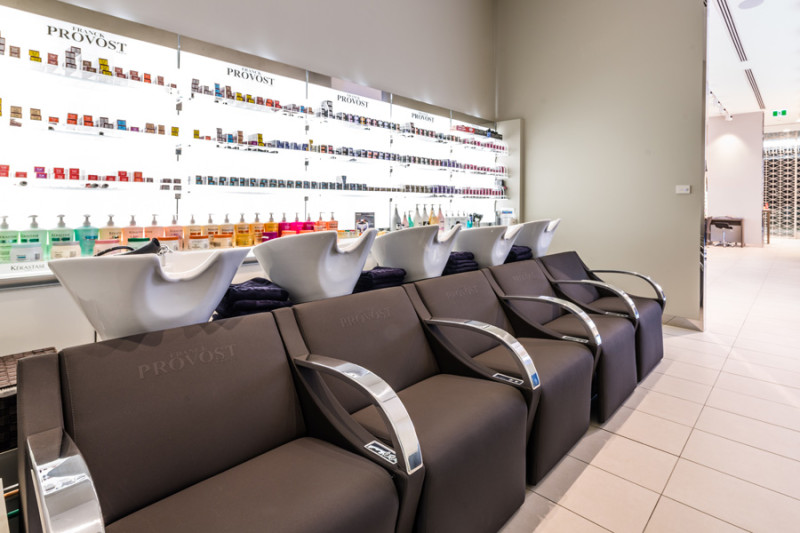Project Overview
Client: Just Cuts™ (Hair Salon)
Location: Westfield Warringah Mall, Manly NSW
Area: 65m2
Case Overview
Our skilled hair salon shop fitters completed a new Just Cuts™ hairdressing store in the picturesque seaside town of Manly, in Sydney’s North East. The 65m2 fit out in Westfield Warringah Mall was a little more elaborate than most other Just Cuts hair salons, with the shopping mall giant’s RDMs (Retail Development Managers) requesting stone be installed in the shop front columns. A 6mm polished porcelain sheet of Callacutta stone was installed, with marble-look Corian solid surface complementing the stone upon entrance to the salon.
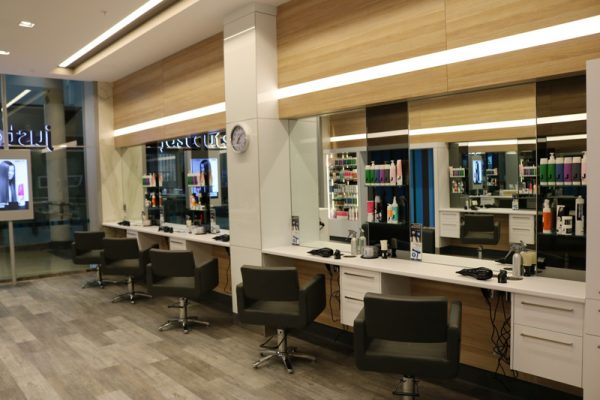
The ceiling was also more detailed than other Just Cuts™ salons our shop fitters built, with a recessed ceiling feature, containing LED linear lighting and square LED downlights. In fact, a considerable amount of electrical work went into the Just Cuts™ Westfield Warringah Mall fit out. As well as the standard internal lighting and DGPO’s (power points), the salon required power to their eight cutting stations, the solid surface and laminate reception counter, featured internal strip lighting, 3D illuminated shopfront signage and shopfront digital display. The overall hairdressing salon lighting design was intended to provide optimal visual impact for clients to view their hair in a seemingly natural light.
The joinery (built by our shop fitters in Victoria and cautiously transported up to NSW) was constructed of Createc gloss white doors, with square edged stainless steel handles. Similarly to the lighting, the crisp whiteness of the joinery allows focus to be on the clients and their hair. However, the setting is softened with timber-look colour tones in the vinyl plank flooring which adds warmth to the fit out. Vinyl plank flooring also has noise reducing benefits – highly advantageous to the salon with their overpowering sounds of hair dryers and other equally noisy hairdressing equipment.
After fit out tips, or a quote on fitting out a hairdressing salon in Sydney, Melbourne or another Australian city? Contact our shop fitters in Victoria on 03 5943 0581.

