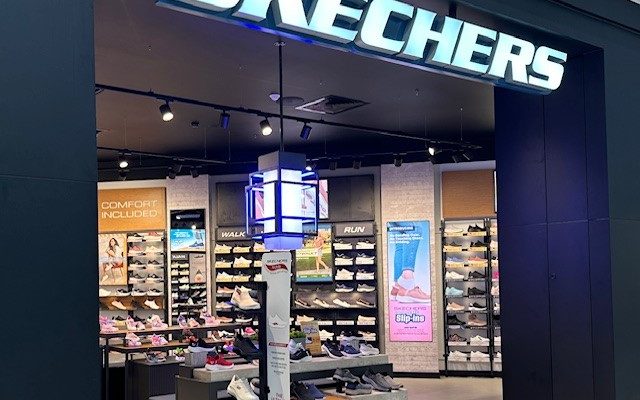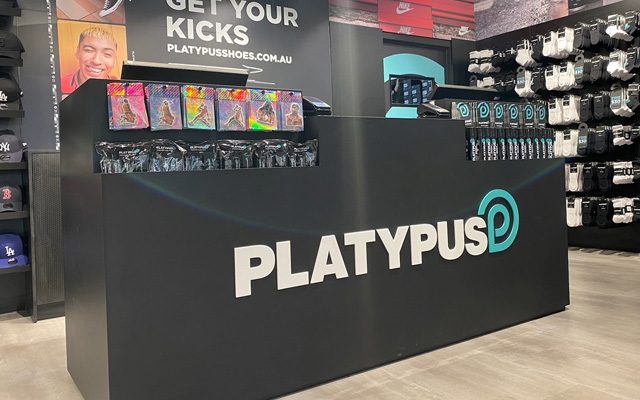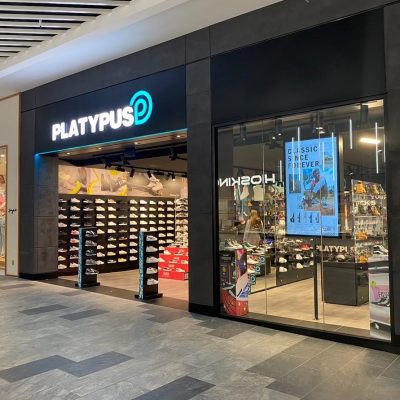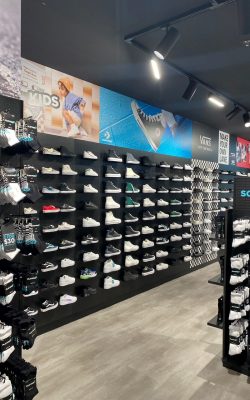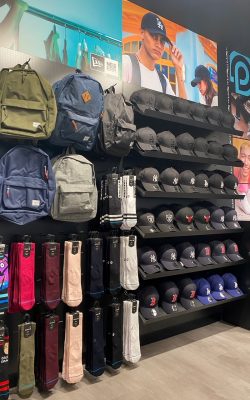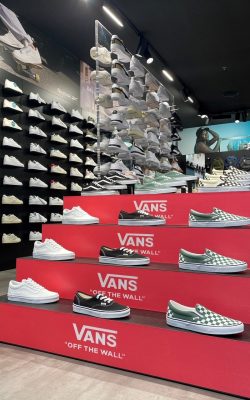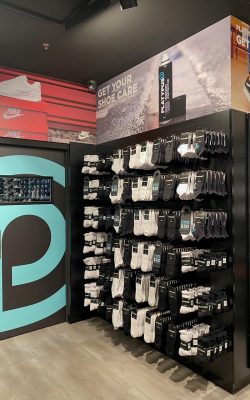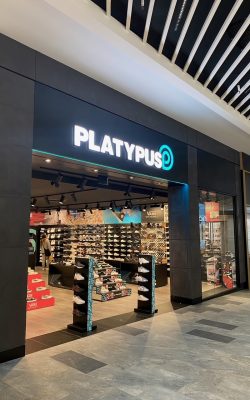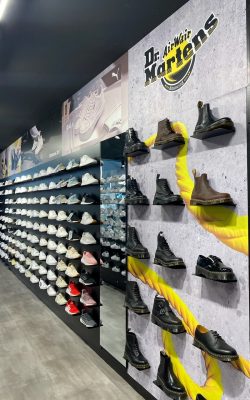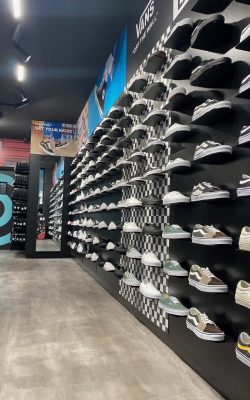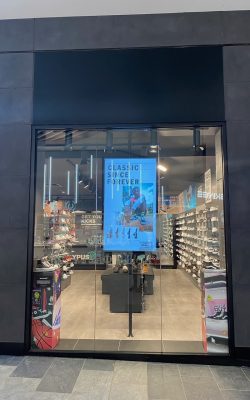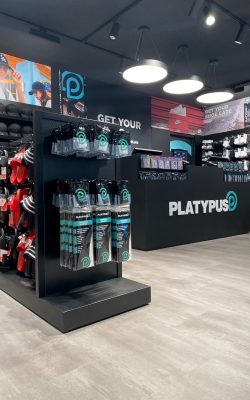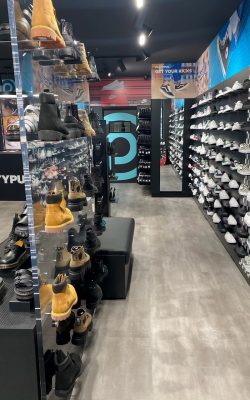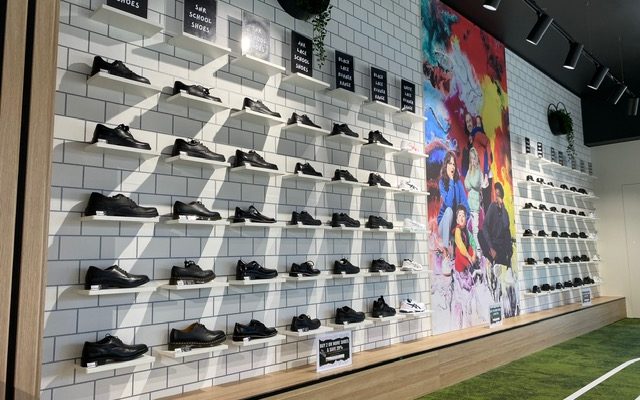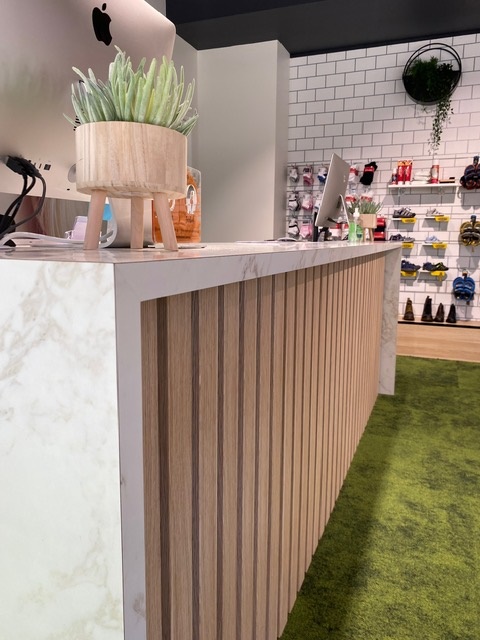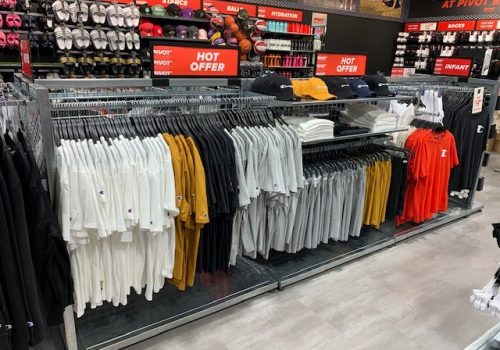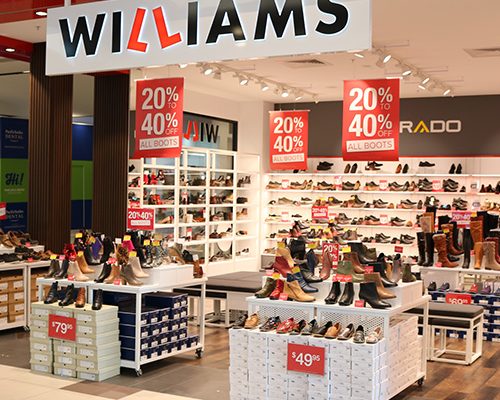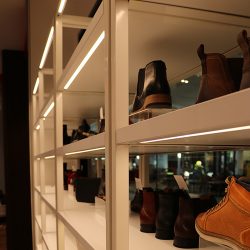
Retail Shop Fitout Pakenham
Project Overview
Client: Skechers
Location: Pakenham Central Marketplace VIC
Area: 146m2
Case Study
At AAFS Shopfitting, we pride ourselves on delivering exceptional retail spaces that resonate with both brand identity and customer experience. Our recent project for Skechers at Pakenham Central Marketplace is a testament to our commitment to quality and precision in shopfitting services.
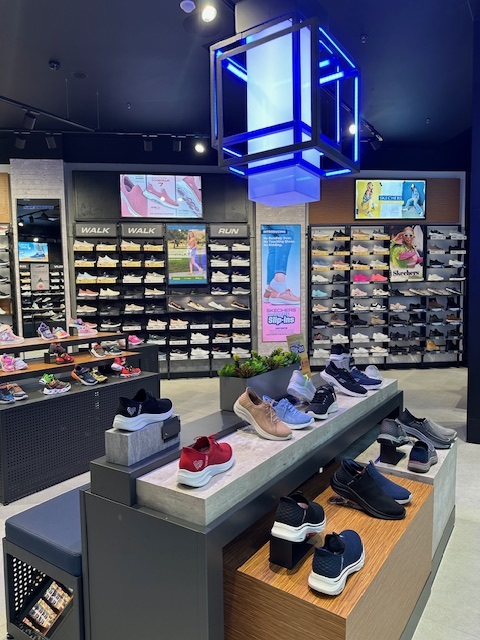
Shopfront Features
A standout element of this project is the striking shopfront, which required meticulous structural engineering. The shopfront encompasses a suspended signage installation featuring 400mm height face-lit lettering with an illuminated logo sign.
This signage is mounted flush against a navy backing panel, seamlessly concealing all cabling to maintain a clean and professional look to the footwear store. The narrowline aluminum framed glazing, powder-coated shopfront entry columns, and bulkhead further enhance the store’s modern and inviting façade, showcasing our capability in custom shopfront design as a part of our shopfitting services.
Environmental Considerations
In our commitment to sustainability, and working alongside likeminded environmentally conscious clients, the LED illuminated shopfront sign is controlled by a timer, aligning with the centre’s trading hours to reduce energy consumption and costs. This environmentally conscious approach not only benefits the planet, but also provides cost savings for our client, reflecting our dedication to environmentally conscious retail fitouts.
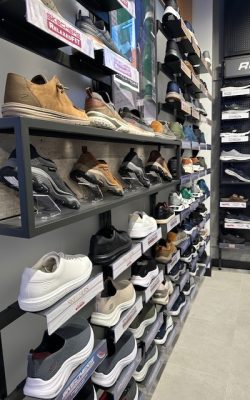


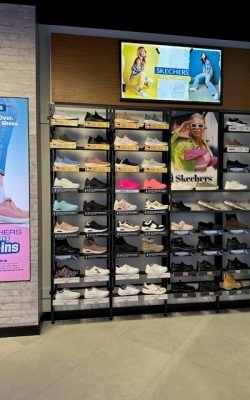
Interior Fitout Highlights
Stepping inside, customers are greeted by the hero feature of the fitout – a stunning suspended pendant chandelier light situated at the centre of the store’s entry. This elegant light fixture creates a welcoming atmosphere and sets the tone for the shopping experience.
The retail space is efficiently organized, allowing for optimal product display and customer flow, while the back-of-house area was designed for practicality and ease of operation.
The successful completion of Skechers at Pakenham Central Marketplace was undertaken in under four weeks; a reflection of AAFS Shopfitting’s professionalism and dedication to delivering high-quality retail fitouts in Pakenham.
We are proud to have partnered with Skechers in creating a retail environment that not only meets their functional needs but also enhances their brand presence. If you’re looking for professional shopfitting services in Victoria, AAFS Shopfitting is your trusted partner. Please reach out to us if you wish to discuss your fitout project.


