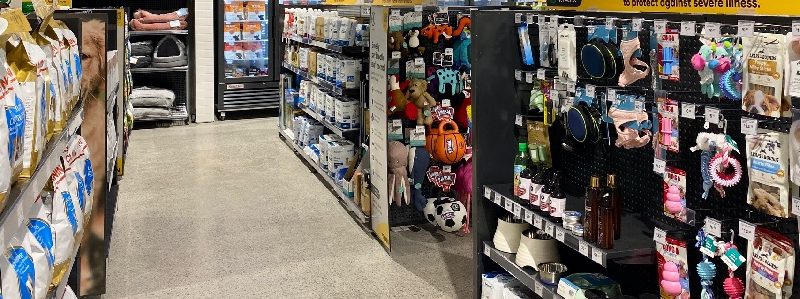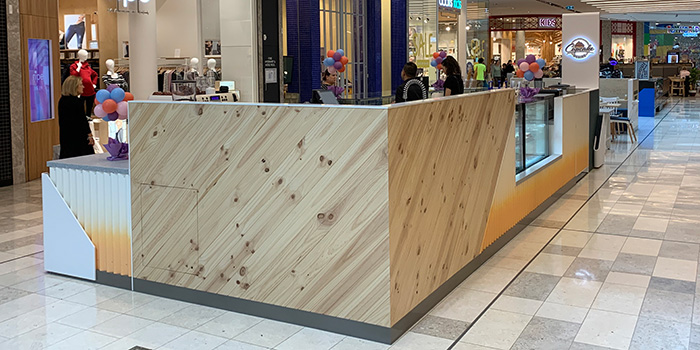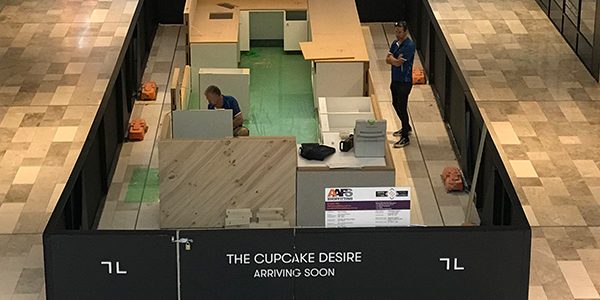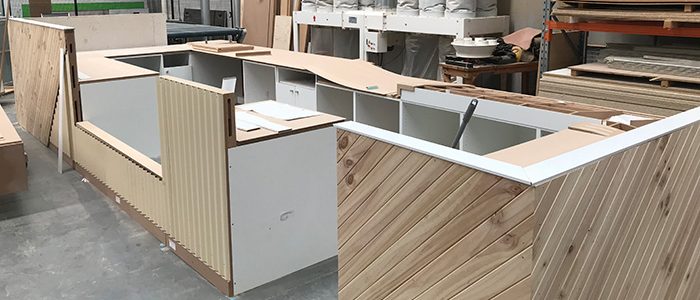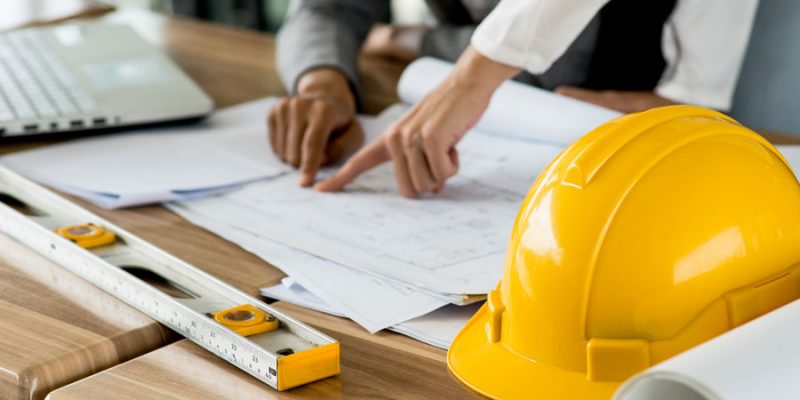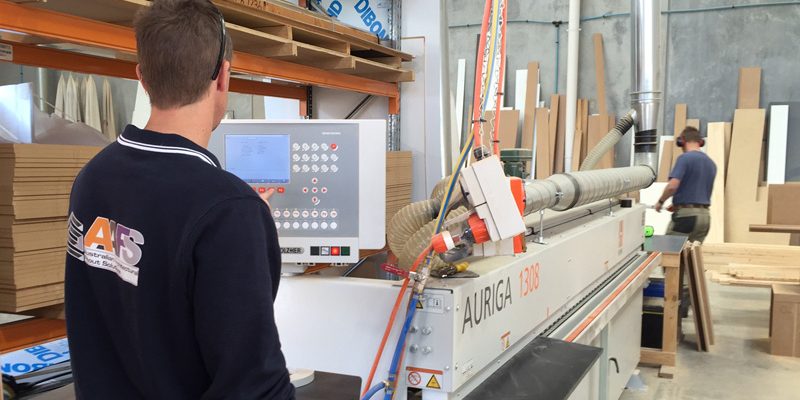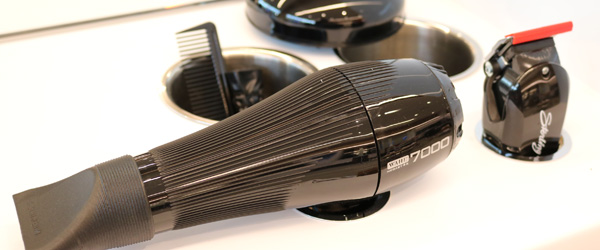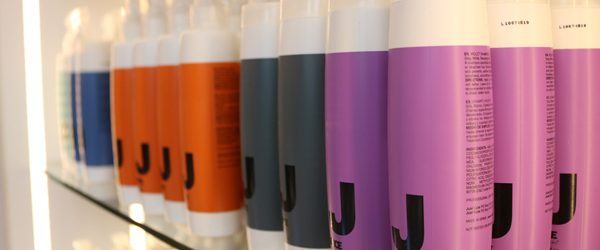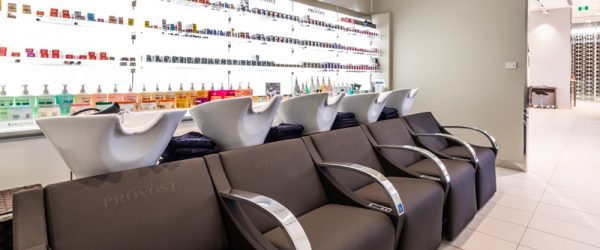If you’re thinking about opening a pet supplies store or looking to improve an existing one, there are a few key factors to consider. The pet industry is a multi-billion-dollar market, with more and more pet owners looking for high-quality and specialized products for their furry friends.
Here are some successful ideas on fitting out your pet supplies store:
Focus on the Essentials
When it comes to fitting out a pet supplies store, it’s important to remember that customers are primarily looking for essential items such as food, toys, and bedding. Make sure your store has a wide selection of high-quality products that cater to a variety of pets, including dogs, cats, birds, and small animals.
Create a Welcoming Atmosphere
Pet owners want to feel comfortable and welcome when they come into your store. Make sure your store is well-lit, clean, and organized, and consider adding some personal touches such as photos of pets or pet-related artwork. A welcoming atmosphere will keep customers coming back and recommending your store to others.
Offer Unique and Specialized Products
In addition to essential items, consider offering unique and specialized products that cater to different types of pets and pet owners. For example, you might offer organic or raw food options, specialty treats, or high-end grooming products. Consider your customer demographics and tailor your offerings accordingly.
Provide Excellent Customer Service
Customer service is key to the success of any retail business, and pet supplies stores are no exception. Make sure your staff are knowledgeable about pet products and can offer advice and recommendations to customers. Offer a loyalty program or other incentives to keep customers coming back.
Embrace Technology
In today’s digital age, technology can be a powerful tool for pet supplies stores. Consider implementing a mobile app that allows customers to order products online or check inventory levels in-store. You might also consider using social media to promote your store and engage with customers.
Incorporating these successful ideas into the fitting out of your pet supplies store can help set you apart from the competition and attract loyal customers. By focusing on offering essential products, creating a welcoming atmosphere, offering unique and specialized products, providing excellent customer service, and embracing technology, you can ensure a positive experience for both your customers and their furry companions.
Remember, your store should be a reflection of your passion for pets, and by following these tips, you can create a pawsitively perfect shopping experience for pet owners.

